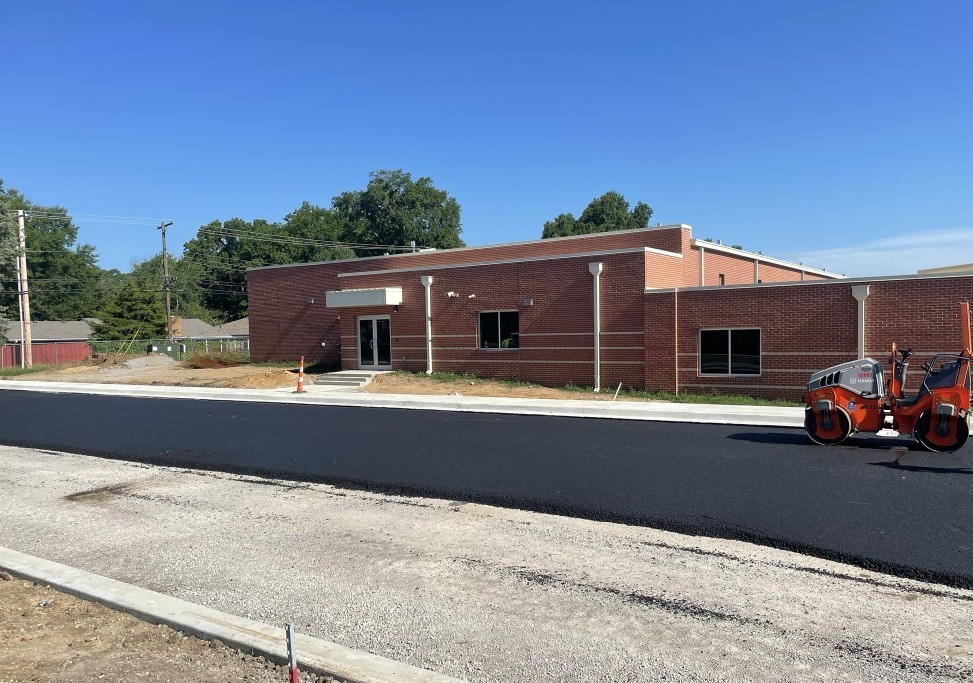The classroom addition at Ranch Heights Elementary and renovation of several of its interior spaces continues, with substantial completion expected on July 31, 2025.
The suspended ceiling grid is now complete, along with epoxy and terrazzo flooring. Next comes carpet and vinyl tile flooring, final paint, ceiling tiles, doors and hardware, and plumbing fixtures.
Below is the new conference room in the center of the office complex. Last year the skylight served the central area of the Pre-Kindergarten classroom pod. The Pre-Kindergarten classes are moving to the new west addition, and the Pre-K pod has been transformed into a larger office complex.
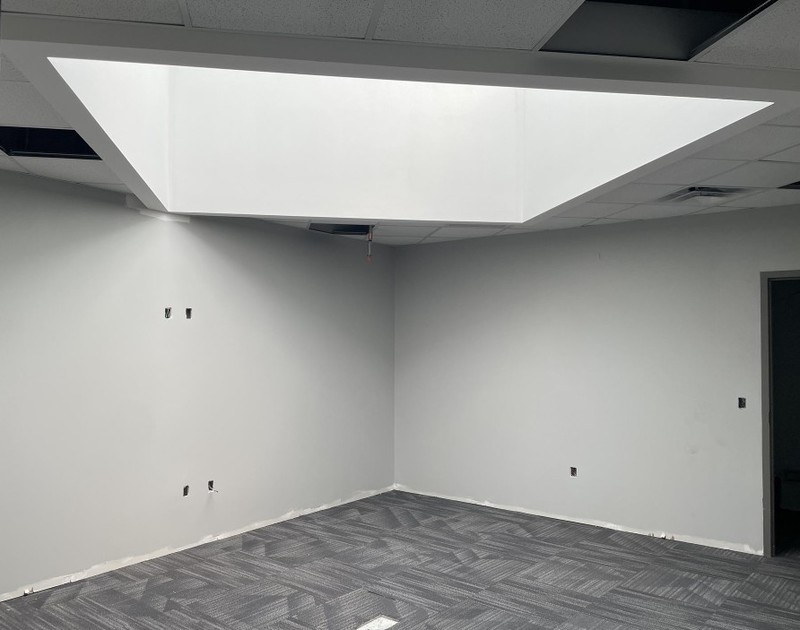
Next is the new staff workroom and mailroom, located next to the conference room in the new office complex.
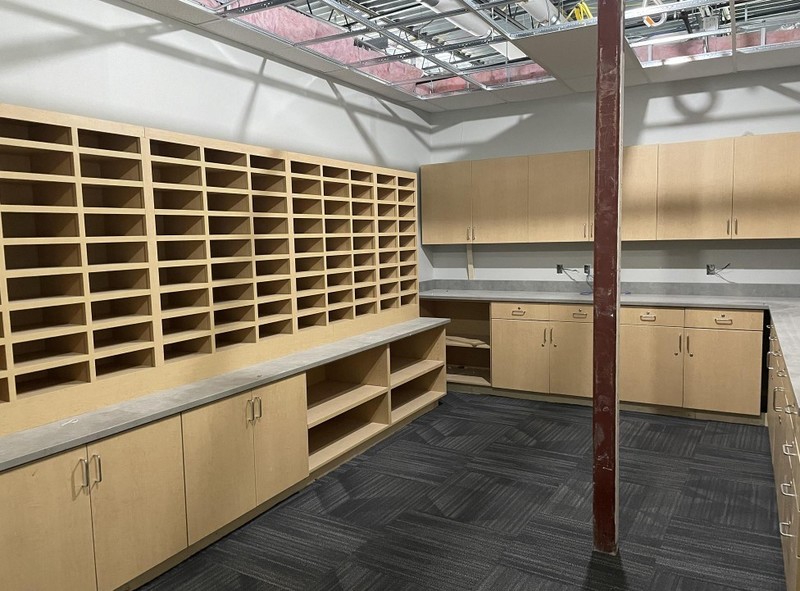
Next is a look at the west end of the foyer. The entry on the right at the end is to the new library, which is being formed out of what was the Kindergarten classroom pod, with the Kindergarten classes relocated to the new west addition.
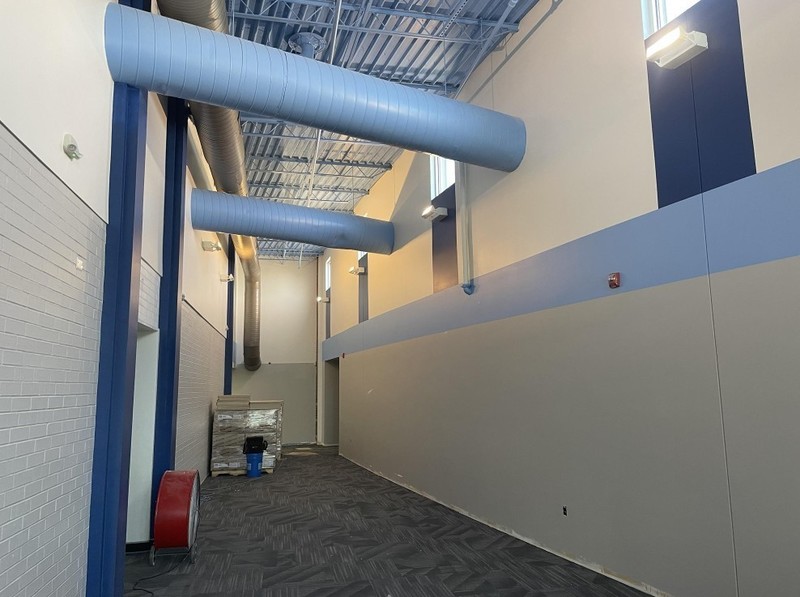
We conclude with a shot of the south end of the new addition on the west, which has the new Pre-Kindergarten and Kindergarten classrooms, along with a new music room and new art room at its north end. The sidewalks for the south parking lot are complete, asphalt paving is underway, and sod will follow.
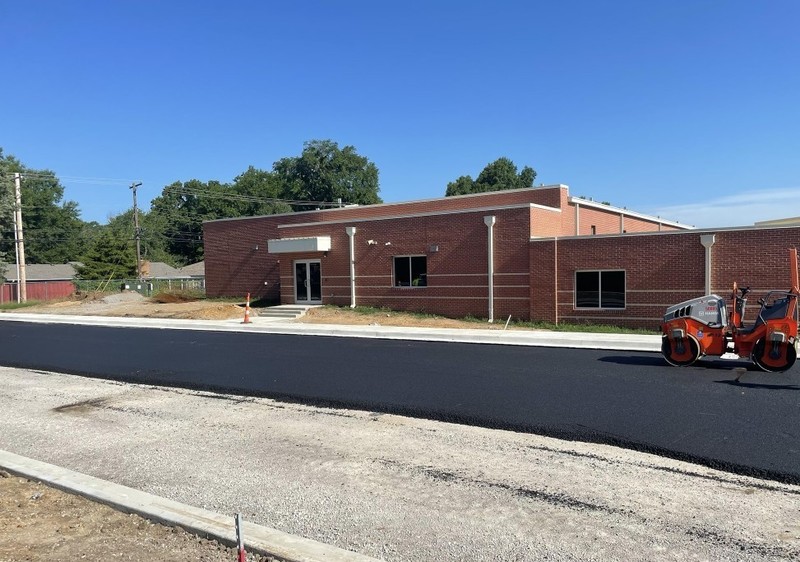
The expansion and renovation at Ranch Heights came a year after a similar project at its sister school, Wayside. Both of those schools were initially built in the late 1950s by the Limestone Dependent School District, which was annexed by Bartlesville Public Schools in 1962. Bartlesville voters approved the expansions and renovations of the two schools in a 2023 bond issue.

